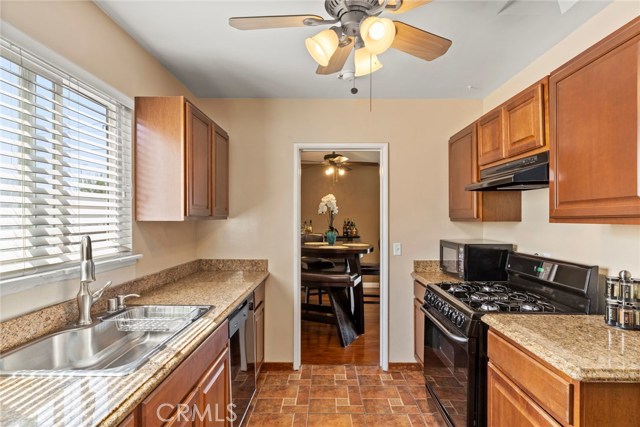
$675,000
Sold on: 10/28/2020
Listed at $664,900
8463 Hickory Drive, Buena Park, CA 90620
3
beds
2
baths
1,171
sqft
6,000
sqft lot
Property SubType:
Single Family Residence
Price Per Square Foot:
$576
Living Area:
1171
Bedrooms Total:
3
Baths Total:
2
Association Fee:
$0
MLS Area:
82 - Buena Park
Subdivision Name:
Other (OTHR)
County:
Orange
Levels:
One
Parcel Number:
07018713
Listing ID (MLS Number):
PW20206736

Source: California Regional MLS (CRMLS)
Listing Offered By: Fred Hinojos, License #00463041, Seven Gables Real Estate
Bought with Coldwell Banker Realty
Listing attribution displayed in accordance with NAR policies
Property / Unit Information
Property Info
Property Condition:
Turnkey
Levels:
One
Parcel Number:
07018713
Has Additional Parcels:
No
View:
None
Has View:
No
Assessments:
None
Accessibility Features:
32 Inch Or More Wide Doors
Has Property Attached:
No
Is Senior Community:
No
Building Information
Building Details
Year Built:
1955
Year Built Source:
Assessor
Architectural Style:
Contemporary
Foundation Details:
Raised
Construction Materials:
Drywall Walls, Frame, and Stucco
Common Walls:
No Common Walls
Roof:
Composition
Living Area:
1171
Living Area Units:
Square Feet
Is New Construction:
No
Bedroom Details
Bedrooms Total:
3
Main Level Bedrooms:
3
Bathroom Details
Bathrooms Total ( Integer):
2
Bathrooms Full:
1
Bathrooms Three Quarter:
1
Bathrooms Full And Three Quarter:
2
Bathroom Features:
Bathtub, Shower, Shower in Tub, Exhaust fan(s), and Tile Counters
Main Level Bathrooms:
2
Room Info
Room Type:
Formal Entry, Kitchen, Laundry, Living Room, Main Floor Bedroom, Main Floor Master Bedroom, Master Bathroom, and Walk-In Pantry
Laundry Features:
Gas Dryer Hookup and In Garage
Has Laundry:
Yes
Kitchen Details
Kitchen Features:
Granite Counters and Walk-In Pantry
Appliances:
Free-Standing Range, Gas & Electric Range, Range Hood, and Water Heater
Dining Details
Eating Area:
Breakfast Nook and Dining Room
Fireplace Details
Has Fireplace:
No
Fireplace Features:
None
Interior Features
Interior Features:
Block Walls, Ceiling Fan(s), Granite Counters, and Pantry
Flooring:
Tile and Wood
Window Features:
Double Pane Windows and Screens
Door Features:
Sliding Doors
Security Features:
Carbon Monoxide Detector(s) and Smoke Detector(s)
Exterior Information
Exterior Features
Has Patio:
Yes
Patio And Porch Features:
Cabana, Patio, and Slab
Exterior Features:
Rain Gutters
Has Sprinklers:
Yes
Pool Info
Has Private Pool:
Yes
Has Spa:
No
Pool Features:
Private, Filtered, Gunite, In Ground, and Pool Cover
Spa Features:
None
Parking & Garage Details
Has Parking:
Yes
Parking Total:
2
Garage Spaces:
2
Parking Features:
Direct Garage Access, Concrete, Paved, Garage Faces Front, Garage Door Opener, and On Site
Has Attached Garage:
Yes
Lot Info
Lot Features:
Back Yard, Front Yard, Level, Sprinkler System, Sprinklers In Front, and Yard
Lot Size Square Feet:
6000
Lot Size Source:
Assessor
Lot Size Area:
6000
Lot Size Units:
Square Feet
Has Fence:
Yes
Fencing:
Block and Wood
Is Land Lease:
No
Association / Location / Schools
Location Info
Road Surface Type:
Paved
Road Frontage Type:
City Street
Direction Faces:
East
Homeowner Association
Has Association:
No
Association Fee:
$0
Community Features:
Gutters, Sidewalks, Storm Drains, Street Lights, and Suburban
School Info
High School District:
Anaheim Union High
Expenses / Taxes / Compensation
Taxes, Finances, & Terms
Listing Terms:
Cash, Cash To New Loan, Conventional, FHA, and VA Loan
Utilities
Utility, Heating & Cooling Info
Has Heating:
Yes
Heating:
Forced Air
Has Cooling:
Yes
Cooling:
Central Air
Sewer:
Public Sewer and Sewer Paid
Water Source:
Public
Electric:
Standard
Utilities:
Electricity Connected, Natural Gas Connected, Phone Available, Sewer Connected, and Water Connected

Have any questions?
Fred Hinojos, Seven Gables Real Estate
714-310-2888
Listing History
| Oct 28, 2022 | On Site | $664,900 |
Listing History is calculated by RealScout, and is not guaranteed to be accurate, up-to-date or complete.
