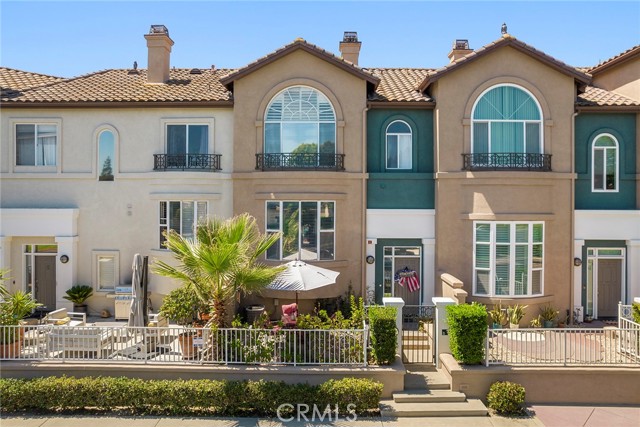
Listing #PW21181746
8 Florentine
Aliso Viejo | 92656
List: $770,000
Sold: $750,000
Sold on: 10/28/2021
3 beds
2.5 baths
1,738.0 SQ/FT
