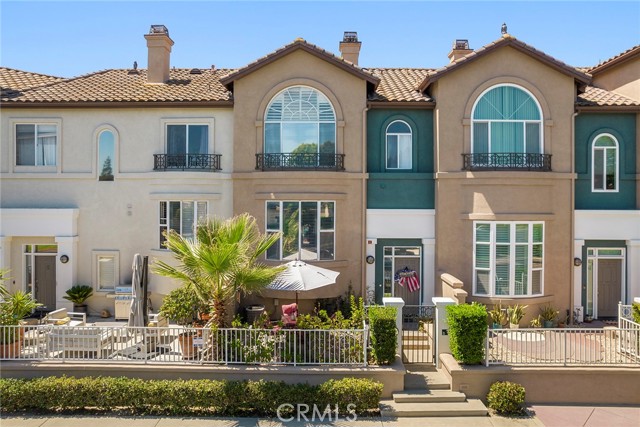
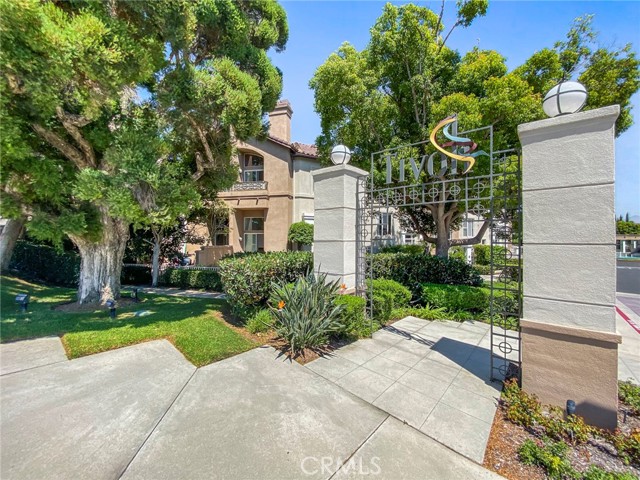
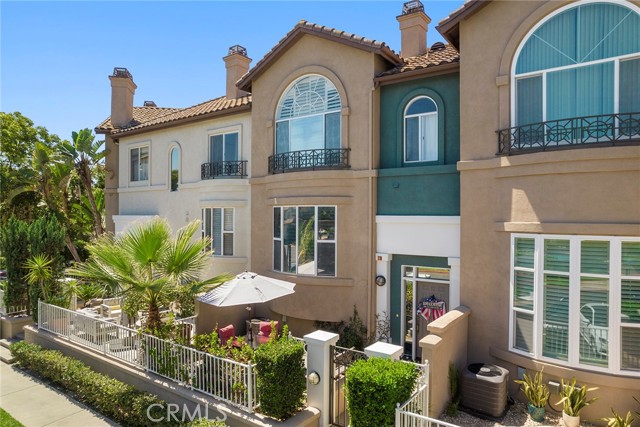
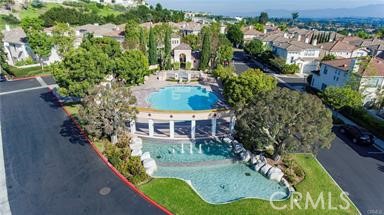
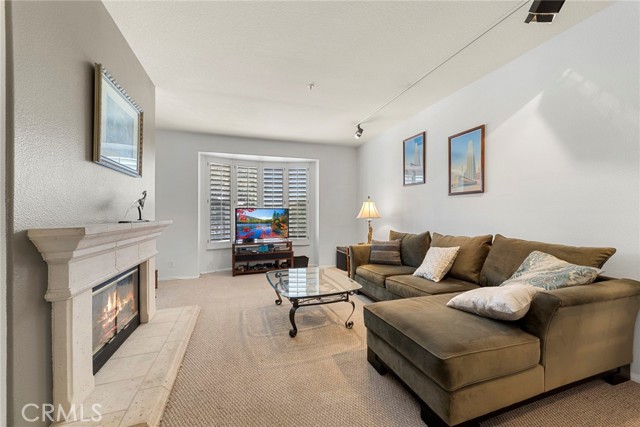
$750,000
Sold on: 10/28/2021
Listed at $770,000
8 Florentine, Aliso Viejo, CA 92656
3
beds
2.5
baths
1,738
sqft
-
lot
Property SubType:
Condominium
Price Per Square Foot:
$432
Living Area:
1738
Bedrooms Total:
3
Baths Total:
2.5
Association Fee:
$487
Association Fee Frequency:
Monthly
Association Fee 2:
$89
Association Fee 2 Frequency:
Quarterly
MLS Area:
AV - Aliso Viejo
Subdivision Name:
Tivoli I (TIV1)
County:
Orange
Levels:
Three Or More
Parcel Number:
93178108
Listing ID (MLS Number):
PW21181746

Source: California Regional MLS (CRMLS)
Listing Offered By: Fred Hinojos, License #00463041, Seven Gables Real Estate
Bought with Active Realty
Listing attribution displayed in accordance with NAR policies
Property / Unit Information
Property Info
Property Condition:
Termite Clearance
Levels:
Three Or More
Parcel Number:
93178108
Has Additional Parcels:
No
Association Amenities:
Pool, Spa/Hot Tub, Maintenance Grounds, Water, and Management
View:
Mountain(s) and Park/Greenbelt
Has View:
Yes
Assessments:
CFD/Mello-Roos
Accessibility Features:
32 Inch Or More Wide Doors
Has Property Attached:
Yes
Is Senior Community:
No
Multi-Unit Info
Number Of Units In Community:
28
Building Information
Building Details
Year Built:
1994
Year Built Source:
Assessor
Architectural Style:
Contemporary
Foundation Details:
Concrete Perimeter and Pillar/Post/Pier
Construction Materials:
Drywall Walls, Frame, and Stucco
Common Walls:
2+ Common Walls
Roof:
Tile
Living Area:
1738
Living Area Units:
Square Feet
Is New Construction:
No
Living Area Source:
Assessor
Bedroom Details
Bedrooms Total:
3
Bathroom Details
Bathrooms Total ( Integer):
3
Bathrooms Full:
2
Bathrooms Half:
1
Bathrooms Full And Three Quarter:
2
Bathroom Features:
Bathtub, Shower, Shower in Tub, Double Sinks In Master Bath, Linen Closet/Storage, Separate tub and shower, and Walk-in shower
Room Info
Room Type:
All Bedrooms Up, Entry, Foyer, Kitchen, Laundry, Living Room, Master Bathroom, and Master Bedroom
Laundry Features:
In Garage and Individual Room
Has Laundry:
Yes
Kitchen Details
Kitchen Features:
Corian Counters
Appliances:
Built-In Range, Dishwasher, Disposal, Gas Oven, Gas Range, Gas Water Heater, Microwave, Water Heater Central, and Water Line to Refrigerator
Dining Details
Eating Area:
Breakfast Counter / Bar and Dining Room
Fireplace Details
Has Fireplace:
Yes
Fireplace Features:
Living Room and Gas Starter
Interior Features
Interior Features:
2 Staircases, Cathedral Ceiling(s), Ceramic Counters, Recessed Lighting, Storage, Tile Counters, and Unfurnished
Flooring:
Carpet and Tile
Window Features:
Double Pane Windows
Door Features:
Panel Doors
Security Features:
Carbon Monoxide Detector(s), Fire and Smoke Detection System, and Smoke Detector(s)
Exterior Information
Exterior Features
Has Patio:
Yes
Patio And Porch Features:
Concrete, Patio Open, Front Porch, and Slab
Pool Info
Has Private Pool:
No
Has Spa:
Yes
Pool Features:
Association
Spa Features:
Association
Parking & Garage Details
Has Parking:
Yes
Parking Total:
2
Garage Spaces:
2
Parking Features:
Direct Garage Access, Garage Faces Rear, Garage - Single Door, No Driveway, and Private
Has Attached Garage:
Yes
Lot Info
Lot Features:
Front Yard
Lot Size Source:
Assessor
Lot Size Units:
Square Feet
Has Fence:
Yes
Fencing:
Block and Wrought Iron
Is Land Lease:
No
Association / Location / Schools
Location Info
Road Surface Type:
Paved
Road Frontage Type:
City Street
Direction Faces:
North
Homeowner Association
Has Association:
Yes
Association Fee:
$487
Association Fee Frequency:
Monthly
Association Fee 2:
$89
Association Fee 2 Frequency:
Quarterly
Community Features:
Curbs, Gutters, Sidewalks, Storm Drains, and Street Lights
School Info
Elementary School:
Wood Canyon
Middle Or Junior School:
Avila
High School:
Aliso Niguel
High School District:
Capistrano Unified
Expenses / Taxes / Compensation
Taxes, Finances, & Terms
Listing Terms:
Cash and Cash To New Loan
Tax Other Annual Assessment Amount:
15
Utilities
Utility, Heating & Cooling Info
Has Heating:
Yes
Heating:
Central, Fireplace(s), Forced Air, and Natural Gas
Has Cooling:
Yes
Cooling:
Central Air
Sewer:
Public Sewer and Sewer Paid
Water Source:
Public
Electric:
Electricity - On Property
Utilities:
Cable Connected, Electricity Connected, Natural Gas Connected, Sewer Connected, and Water Connected

Have any questions?
Fred Hinojos, Seven Gables Real Estate
714-310-2888
Listing History
| Oct 31, 2022 | On Site | $770,000 |
Listing History is calculated by RealScout, and is not guaranteed to be accurate, up-to-date or complete.
